
Considerations
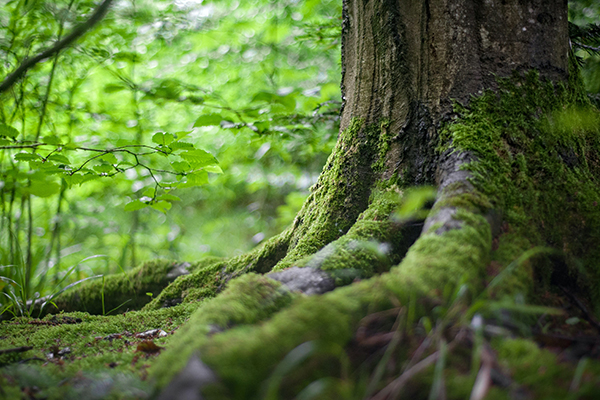
Have we considered the impact on local wildlife?
What did we do?
We instigated and undertook an ecology and wildlife survey, through an independent consultancy company, who advised us about the current conditions. This included local trees and compliance with bat presence investigations. A full copy of these reports can be found in the planning documents section of this website.
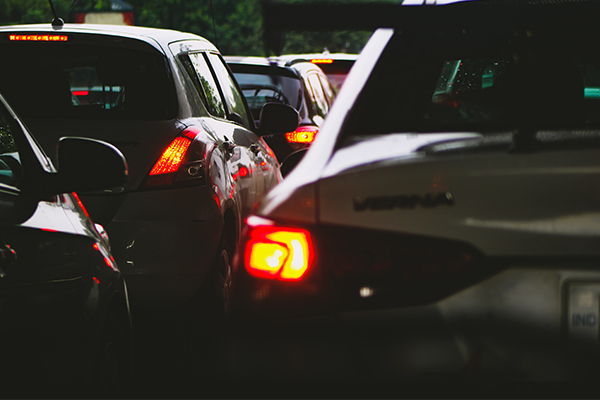
Have we considered the impact on traffic on New Road?
What did we do?
To understand the impact we instigated and undertook a full traffic data collection plan covering:
Parking Beat INSIDE PREMISES (PRIVATE PARKING) – A weekday and Sunday beat of the Bourne End Junior Sports club car park, Bourne End Main car park (off New Road) and the car park down the access alley in front of the proposed Swimming Pool location. The hours would be on the weekday 0700 – 2200 to cover all activities. The hours at the weekend to be 0900 – 1700 (unless advised other). This will cover pre-school use, after school use, church activity on the Sunday and sports on the Sunday as well. The data shows all available parking in each area every 30 minutes across the hours.
Parking Beat OUTSIDE PREMISES (KERBSIDE PARKING ON HIGHWAY) – Within a 5 minute walk (250-300 metre zone) from the access points there is an amount of unrestricted parking on the public highway with no residential permits or yellow lines on mass for parking restrictions. We undertook a parking survey of the roads round the site at the same time as the above beats would show additional parking spaces available. The council or residents would not want 60-80 cars using this area the data and shows a small overlap from the car park in terms could be adsorbed locally by the road network.
ATC (Tubes) – We installed a tube counter laid at the entrance to the Sports club for 7 days to give basic IN/OUT data so a count of the car park can be calculated for the full week to expand the data collected from the parking beat.
MCC (Junction counts) – Cores End (A4166 / New Road Junction – MCC for 0700 – 1900 on a weekday to give needed traffic flow and junction activity for the site.
New Road / Sports club Access – MCC for weekday and also Sunday from 0900 – 1700. This has given us, local residents and planning authorities all information needed to provide a full and comprehensive review of the traffic situation at the present time.
A full copy of these reports can be found in the planning documents section of this website.
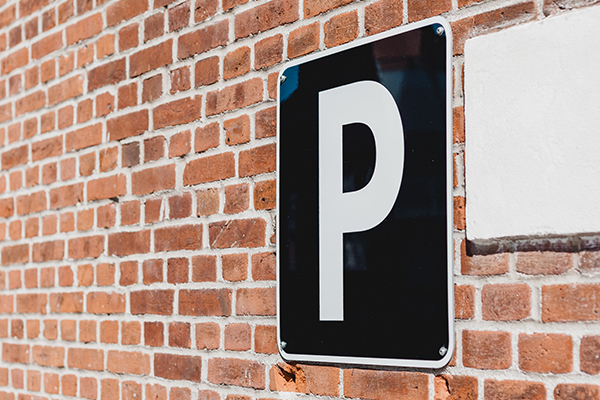
Have we considered the additional parking needs this new facility would require?
What did we do?
Absolutely. We sought and paid for pre-planning advice from planning officials to understand a wide variety of issues that need addressing and parking was naturally one of them. The expert advice was that we should try to accommodate 60 additional on site spaces, including disabled parking and emergency vehicle parking at the entrance to the pool. To achieve this we have adapted the design of the pool by moving it through 90 degrees from the original suggested position to accommodate these needs. These spaces are in addition to the 100 spaces already marked out as available by Bourne End Academy or BEJSC. Peak demand is likely to be when a swim gala is held, which is likely to be 2 or 3 times per year.
BEJSC have undertaken parking surveys, which were undertaken during lockdown when the majority of residents would have been at home, giving us a true picture of the parking space needed for residents. BEJSC and BEA parking is on-site and uses very little street parking space, but we wanted to know what capacity there was and at what times.
Update 26/08/2021: BEJSC are also aware of the now approved scheme to install yellow line restrictions in certain parts of New Road and associated side streets. As our parking provision will be onsite this enhancement to New Road will not impact on the proposal and will most likely improve traffic flows to the facility and we welcome this resident led change.
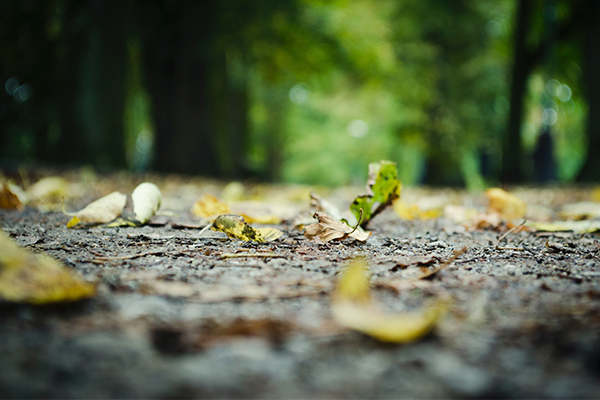
Have we understood the geological implications of the proposed design?
What did we do?
To understand the impact of the design we needed to understand what we were building on. Previous use of the land was for a 4 court tennis facility surfaced in tarmacadam. To understand the soil conditions below we undertook, in Feb 2021, a series of borehole surveys to a depth of 5m+ and the analysis of these samples has afforded our design team the assurance that there is sufficient bearing capacity for the structure and we are not affecting water tables etc.
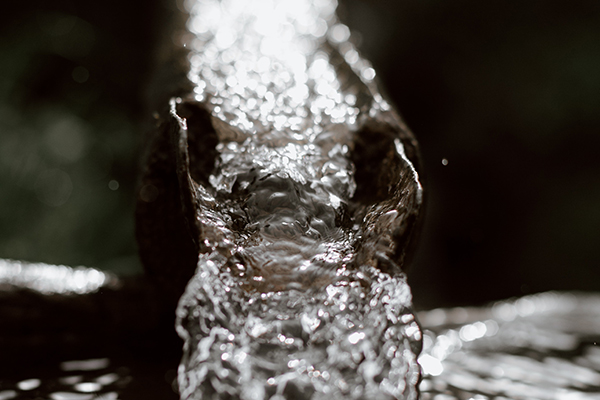
Have we considered the impact on drainage in the area of construction and on existing services in New Road?
What did we do?
Our approach to design has always been to be one of an ecologically sensitive design. We intend to put as little pressure on the existing services as possible. To achieve this we are proposing items within the design such as a green roof, which will capture and attenuate the rainwater that falls on it to support its own ecology of grasses and the like planted on the roof. The car parking area will be designed and built with Sustainable Urban Drainage standards in mind, such as open pore paving or resin bound paving, reducing the run off into drainage systems allowing the ground to naturally filter water through.
Before commencing any works we undertook a percolation test in Feb 2021, when rain fall figures were at a peak. This allowed us to further understand the drainage capacity of the site and confirmed our approach to the building was the most sustainable it could be.
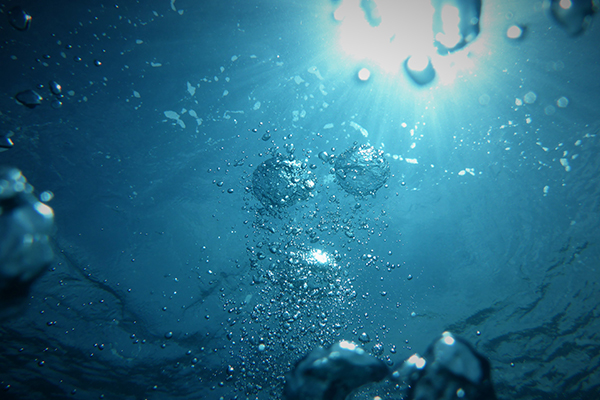
Have we considered the water supply demands?
What did we do?
We have consulted with Thames Water to ensure that both the supply of clean water to the facility and the removal of waste water is sufficient through the local water systems. The capacity of both has been confirmed as sufficient by both Southern Water & Thames Water.
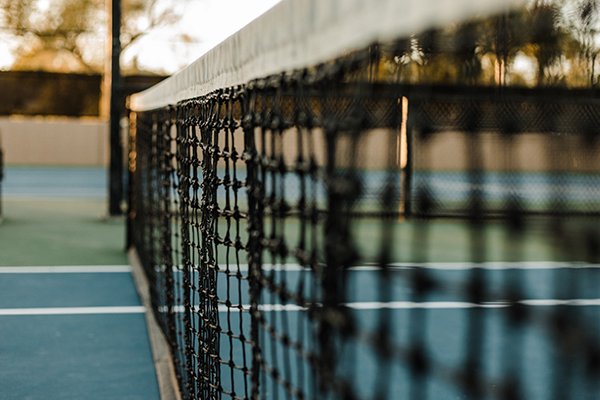
Have we considered the loss of facility to the school of the old tennis courts?
What did we do?
Yes, in agreement with the school we have discussed the loss of these school and potentially community facilities. To overcome this and as part of the project BEJSC will renovate an existing school playing field area known locally as the ‘chicken field’ with a brand new MUGA (www.muga.co.uk) facility. This will be a massive benefit to the school and its students and will also allow the school to increase its community use offering to sports such as basketball, netball, tennis, football. This will include the diversion of the existing footpath that cuts across the field, but is not a loss of access between New Road and the disused railway line.
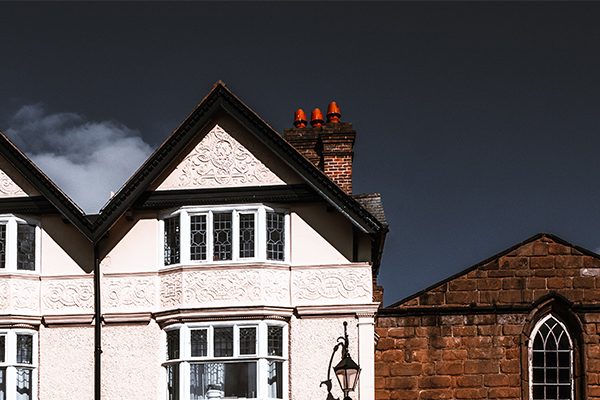
Have we considered the impact on residents during construction?
What did we do?
To minimise impact on our neighbours we are proposing the construction to be as modular as possible. To this end the swimming pool itself with be constructed in a factory off site and shipped to Bourne End in two 40’ containers. Then the pool(s) are simply put together in the space of around 3 weeks. This is about 5 weeks quicker than a traditional pool build and saves about 300 materials vehicle movements up New Road. Coupled with the ‘PassiveHaus’ approach we are looking to take a similar modular approach the pool housing where large sections of the structure and building are manufactured off site and simply brought to site to be connected together. Again, it is currently estimated that this approach could save over 6 weeks of onsite construction and reduce traffic movements by 40% during that time.
Of course, there will be some construction noise, but we will insist that our builder is signed up to the considerate contractors scheme and will adopt all the measures expected by that scheme.
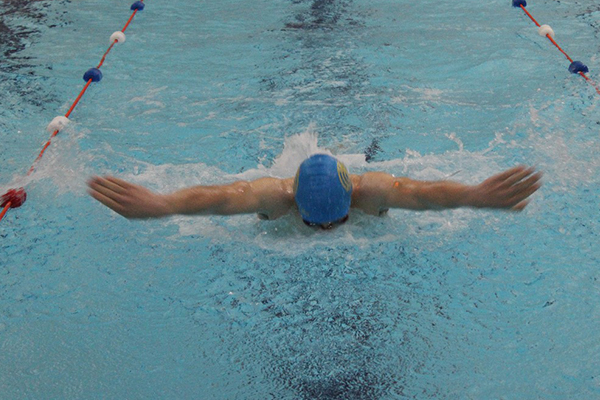
Have we considered the efficient running of the pool and building?
What did we do?
Net Zero is our ambition and we recognise that is quite possibly an impossible target, but it doesn’t stop us trying. We are constantly reviewing what is available and currently we have settled on a mix of air source heating, backed up by natural gas to provide the heating of the pool and the building. This is simply the most efficient form of heating currently available.
To power the building we are intending to extend the solar PV panels on the roof of the existing hall to cover the entire south East facing roof. We are also investigating the storage of power generated in batteries, with advice from one of the UK’s leading electrical companies called Gridserve.
Our Current eco approach is detailed below
The planned BEJSC swimming pool and pool house will be a challenging build in a Net Zero world. Specifically we need to have considered construction with a low Co2 footprint – the ability to travel from our local houses easily – a building that is either pre-fabricated off site or constructed on site – a pool plant/tank that has an approach with the lowest possible Co2 footprint to run using technology that exists today and is proven – the ability to scavenge heat easily with the building – the ability to ventilate excess heat easily from out of the building – as this will not be a passive energy model (we generate as much energy as we consume as we use it) some local energy generation services will be required to offset the difference.
We need to consider the following Eco challenges
The design – usability – flexibility (the tank will last 60-70 years) – easy to maintain – long lasting – uses recyclable materials – uses materials that have been recycled.
The design
A modern yet uncomplicated building with strong thought on bio diversity and blending into the current environment (green space) – with good access in a post pandemic world – with speed and lowered cost of construction that as much as possible is constructed in a pre fabricated fashion (think Huff House of swimming pools).
Usability
Easily able to be used 24/7 or less.
Flexibility
A building that has multiple pools to serve multiple users – can serve 100% of the local communities it resides in and is inclusive in approach.
Easy to maintain
The structural and build integrity of the pool by the nature of dealing with challenges to do with footfall , heat and humidity will need to be easy and long lasting in nature.
Recyclable materials
The vast majority of the raw materials used to construct the pool and pool house are recyclable – everything from the pool plant , pool tank, pool house and building framework will be constructed using materials that can be broken down and reused at the end of their working life cycle.
Uses materials that have been recycled
Most of the materials used to construct the pool and pool house are from recycled sources.
Running costs
Traditionally after staffing costs – energy costs are the next largest cost of ownership consideration – around 30% of energy costs. The energy consumers in pools can be broken down into four key areas:
Ventilation: Around 50% of the energy cost in a pool environment is heating the air and dehumidifying it.
Water heating: Heating the pool and the showers is around 30% of the cost
Lighting: Around 7% of pool energy costs are lighting
Rotating equipment: Fans and pumps for the pool plant are around 8% of total energy bills.
So we have an energy consumption that is as follows:
Air (space heating) = 50%
Water (pool and showers) = 30%
Lighting = 7%
Rotating equipment (fans and pool pumps) = 8%
So how do we address the above:
1. Air – a combination of passive building design (to suppress heat loss and capture solar gain from the building) in combination with a ground source heat pump solution to vent excess heat into the ground during summer and recover heat from the ground in the winter – we look carefully at window design with Northern European standard triple glazing with an inert gas (to reduce humidity loss of energy through the glass) – we look carefully at heat escaping through door seals in the winter.
2. Water (pool and showers) – pool tank materials for efficiency to stop heat loss through the ground – recovering heat from the showers as we remove used water – using air source heat pump and/or biomass boiler for heat generation.
3. Lighting – use sun tubes – modern bulbs prolifically – light reflective paint – combination of in water and overhead lighting – a joined up photo voltaic roof and battery storage solution.
4. Rotating equipment – less pool water energy usage means lower need for pumps to be used to maintain pool temperature – modern efficient pump design – use of ultra violet in water filtration requires far less pool plant loading.
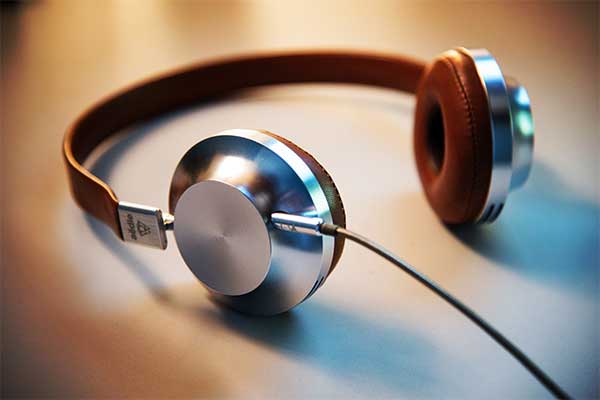
Have we considered noise, both in terms of building and its ongoing running?
What did we do?
Elsewhere in these considerations we have noted our approach to the construction of the building and our efforts to minimise both actual construction noise and the reduction of construction traffic and therefore the noise that that creates.
With regards to the ongoing operation of the pool and building we are intending to house the pool equipment in an attenuated plant room meaning that equipment noise will be minimal outside and around the same level as an exhaust flue on a building (40-50Db). At present we are looking at air source heating (https://www.elco.co.uk/elco-uk-launches-super-quiet-air-source-heat-pump) as the most efficient form of heating the building.
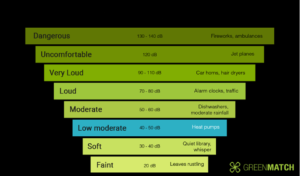

Have we considered the local community?
What did we do?
The pool will be a facility wholly owned by BEJSC. As a community club that has been serving the Bourne End area since 1970 we know that it will serve a much greater purpose than just our swimming section.
With this in mind we are timetabling a wide variety of uses for the pool with a broad spectrum of users. These include but are not limited to: –
- Aquafit classes
- Adult only swimming sessions
- Single sex only swimming sessions
- The use of the pool for water polo and the like
- The use of the pool for sub-aqua clubs
- Provision of fire & rescue training
- Young people and adults with special needs and disabilities as the pool has been designed with these users specifically in mind
- Local children or indeed adults, life saving skills training
- Artistic swimming
- Water babies – introduction to the water classes
An outline timetable has been produced showing the availability of providing all the above. This in in addition to the clubs and NBS needs.
We have pencilled in across the two pools in excess of 80 hours per week of community or private hire use outside of the needs of BEJSC and NBS. The two pools total availability time will be around 177 hours per week (allowing for cleaning/maintenance/no-swim times) so we are intending to provide nearly 45% of this available time as community use slots.

